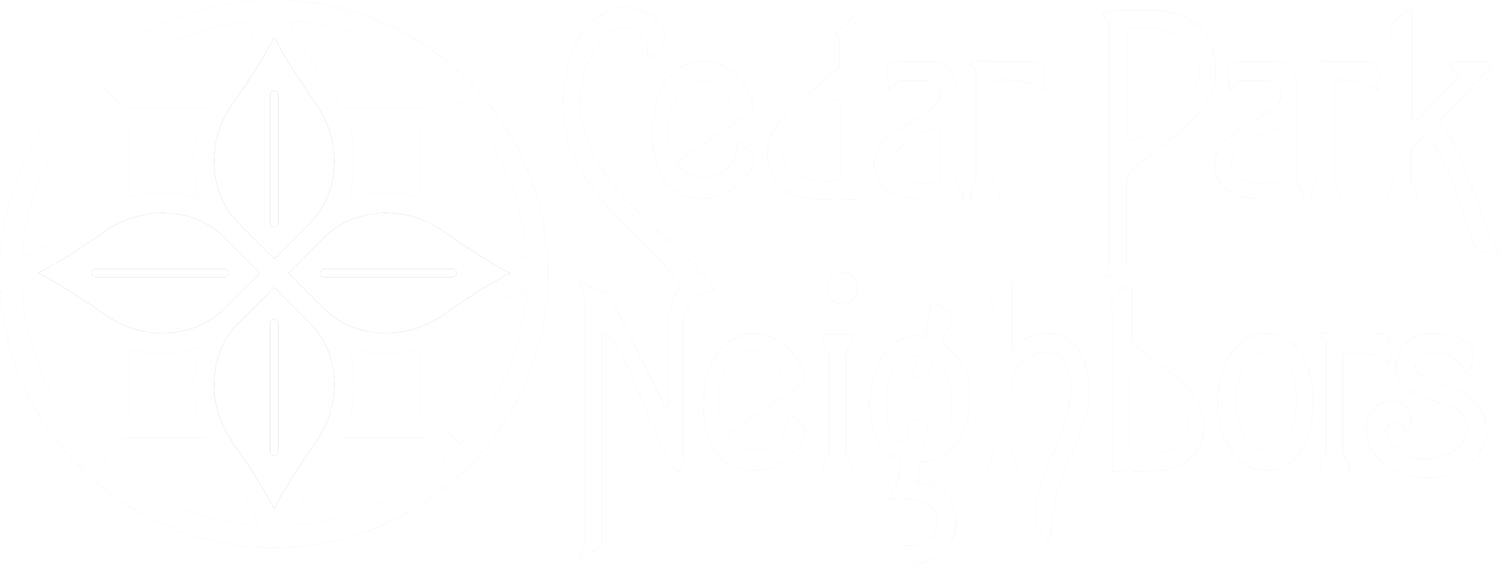This post originally published in the June 2012 edition of the Cedar Park Neighbors Newsletter.
The Greening Lea initiative, begun through a combined effort of the West Philly Coalition forNeighborhoodSchoolsand theEnterpriseCenter, recently took a big step forward. On May 10th, the Community Design Collaborative, the American Institute of Architects -Philadelphia, and the Philadelphia Water Department hosted a design charrette and public presentation to explore creating greener schoolyards inPhiladelphia. One of the two schools of focus wasHenryC.LeaElementary Schoolwith its large expanse of asphalt at the corner of 47th and Spruce.
The day began with an overview aboutPhiladelphiainitiatives to improve schoolyards andGreenfieldElementary School's successful sustainable schoolyard project. Next, the charrette placed Lea students, staff, teachers and community members alongside designers and representatives from the Philadelphia Water Department, Philadelphia City Planning Commission and theSchool Districtonto two teams for brainstorming and discussion. The charrette drew record-high participation from thePhiladelphiadesign community. The teams came up with terrific ideas in a short period of time and it was great to see the collaboration between the design professionals, the school/community partners, city agencies, and resource advisors. Later in the afternoon, the teams presented their concepts to an audience of well over one hundred people.
The Lea teams came up with remarkably similar ideas about how to transform the yard. The primary suggestions offered by both teams were establishing the school yard as the main entrance, sectioning the yard into a series of outdoor rooms, developing edges to address stormwater issues and create entrances, solving problems like dumpster placement and reinforcing the identity of Lea. Team designer, Jen Martel of WPCNS, said, “We considered how the schoolyards could become valued community assets that are populated by individuals, families and community groups when school is not in session. This took the form of modifying existing fences and walls to make the schoolyards more welcoming, creating gateways, and re-thinking the school’s main entrances.”
The next step is for a volunteer design team from the Community Design Collaborative to synthesize the ideas from the charrette into a schoolyard master plan which will include recommendations for phasing and an estimate of probable cost. The master plan report will allow the Lea community to raise funds, develop designs and make the vision a reality.
